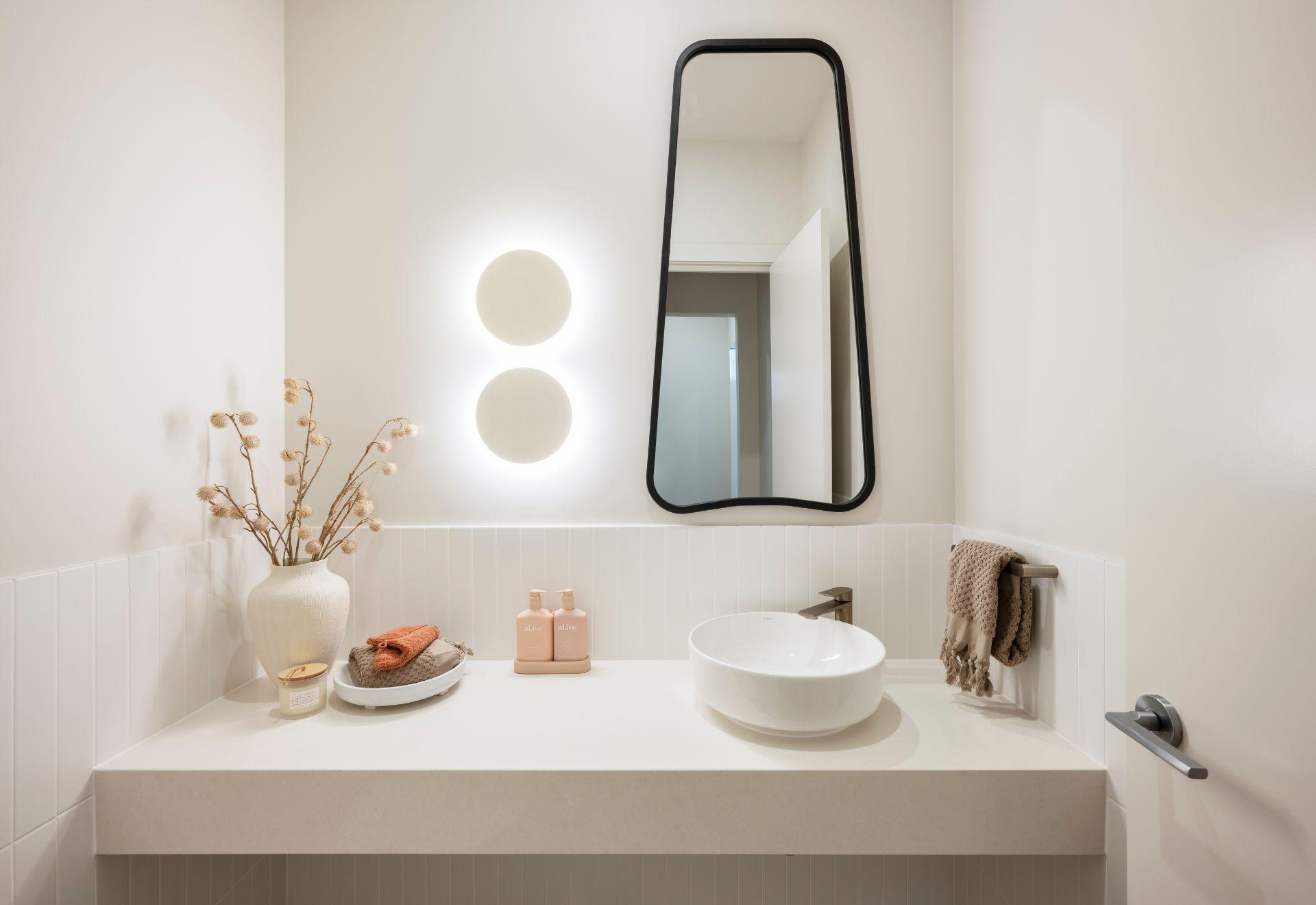Stirling

Stirling
The Stirling: Contemporary Double Storey Design in Adelaide


The Stirling: Contemporary Double Storey Design in Adelaide
Width11.51m
Lower Living110.7m2
Upper Living120.3m2
Garage37.2m2
Porch1.5m2
Alfresco11.8m2
Customise the design of this house to reflect your personal style and preferences, making it uniquely yours.
enquire now
If you're looking for a home that is tailored to your lifestyle and budget, we'd love to hear from you!