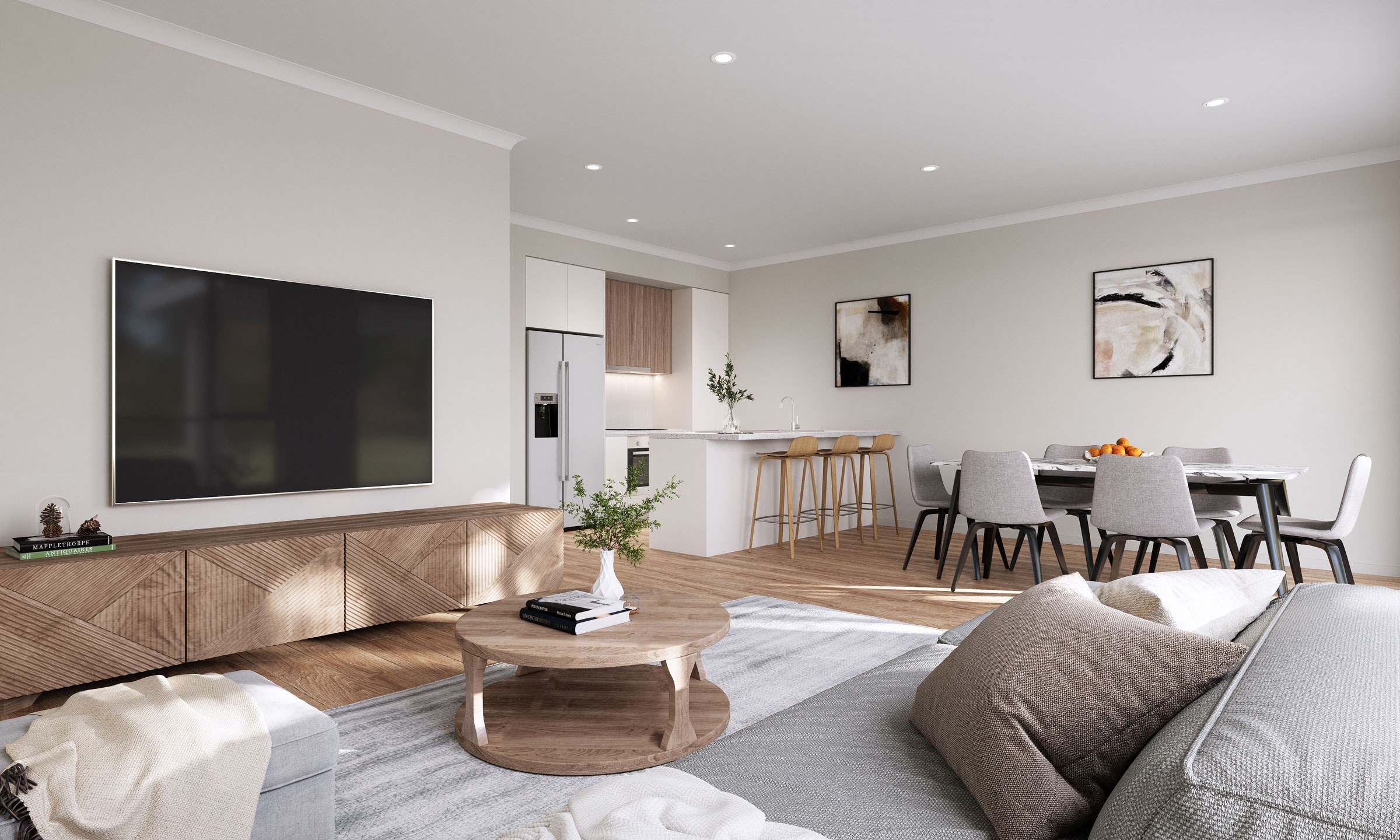Sage



Pick your perfect colour theme, add custom upgrades, and enjoy the journey to your new home.
enquire now
If you're looking for a home that is tailored to your lifestyle and budget, we'd love to hear from you!